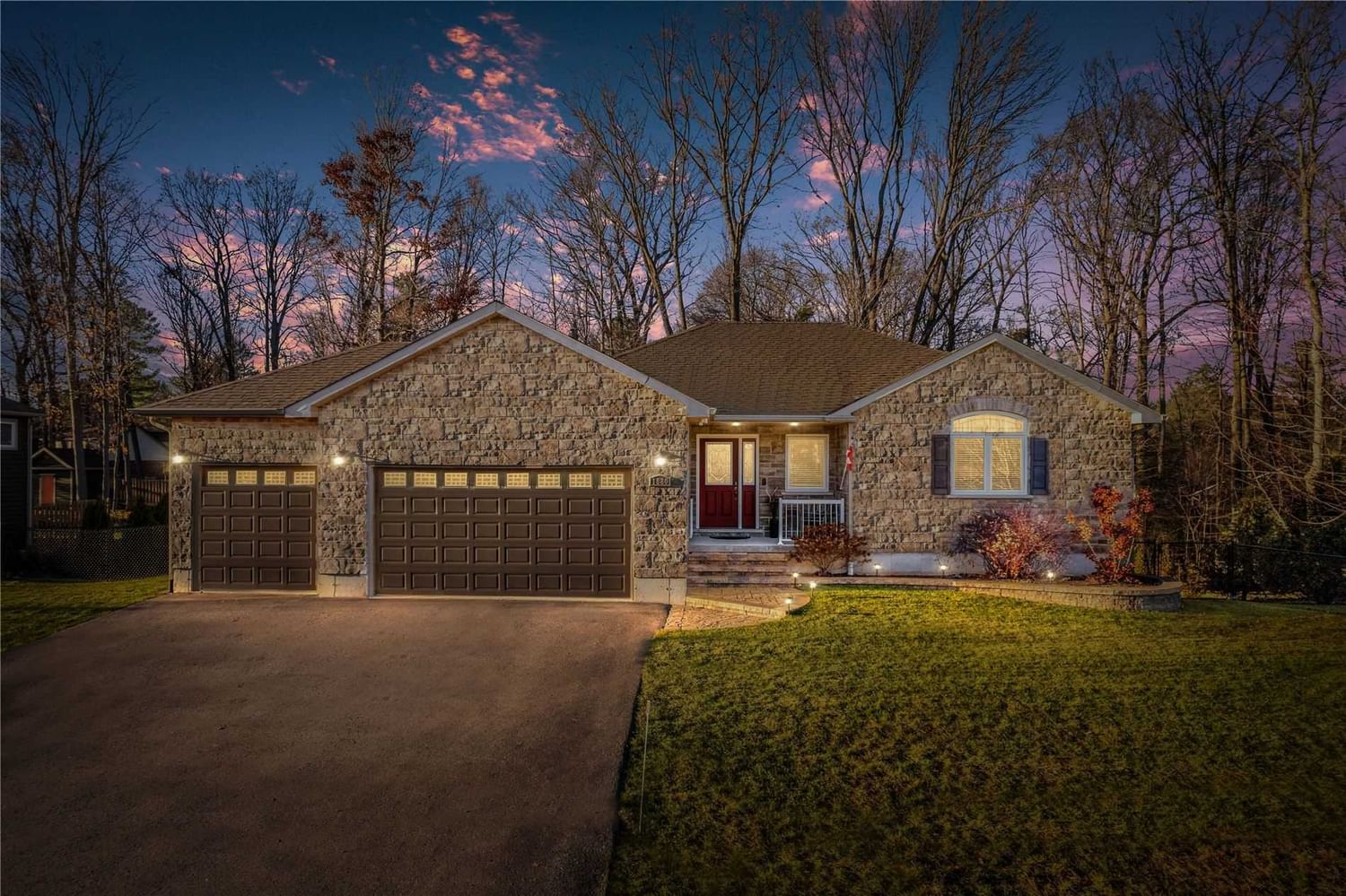$1,175,000
$*,***,***
2+1-Bed
3-Bath
1100-1500 Sq. ft
Listed on 11/11/22
Listed by CENTURY 21 B.J. ROTH REALTY LTD., BROKERAGE
Welcome Home! Super Clean 3 Bed, 3 Bath & 3 Car Garage Stone And Brick Bungalow! Situated In Highly Desired Caden Estates, Surrounded By Open Spaces And Prestigious Homes, This Neighbourhood Is As Good As It Gets! Pride Of Ownership Shows In This Well Maintained & Cared For Home With Over 2,400 Finished Sq. Ft. Open Concept Living & Dining Room. Sliding Glass Door Takes You To Your Deck From The Kitchen With A View Of Mature Trees. Direct Entry From Triple Garage To Mudroom With Main Floor Laundry. W/O From The Completely Finished Lower Level With Gas Fireplace. Large Fully Fenced Yard With Mature Trees. Step Out Into Your Private Back Yard-No Neighbours Directly Behind-& Enjoy Your Oasis! Close To Neighbourhood Parks, Trails, Bass Lake Provincial Park. Easy Access To Shopping, Professional Services, Restaurants, & More, Ideal Location For Convenience. Orillia's Heritage Downtown Just A Few Minutes Down The Road & Hwy 11 And Hwy 12 West Is Even Closer. Don't Miss This One!
Inclusions: Central Vac, Refrigerator, Stove, Dishwasher, Washer, Dryer Bar Fridge (Lower Level). In Backyard: Firepit, Wood Pile, Birdbath, Bench Security Camera At Front Entrance. Garage Door Opener (Double Door).
S5824903
Detached, Bungalow
1100-1500
13
2+1
3
3
Attached
7
6-15
Central Air
Finished, Full
Y
Y
Brick, Stone
Forced Air
Y
$3,740.09 (2022)
.50-1.99 Acres
181.00x121.00 (Feet)
